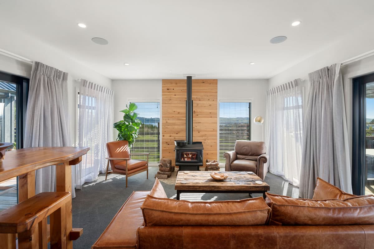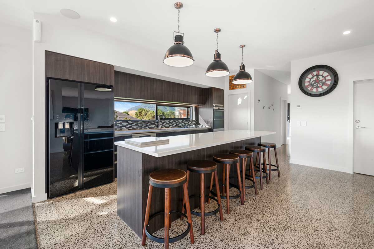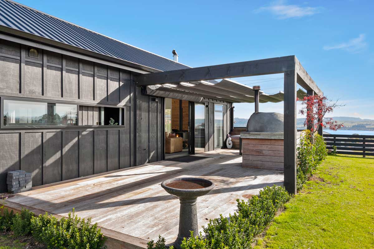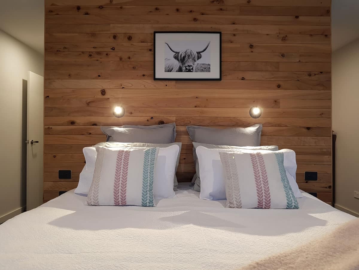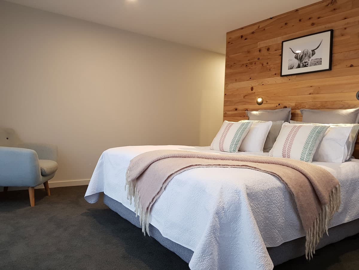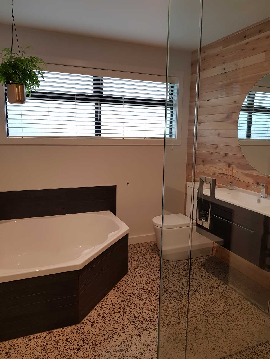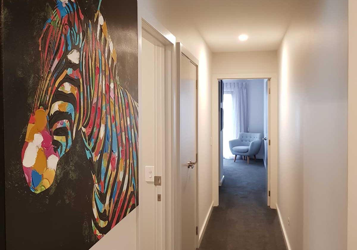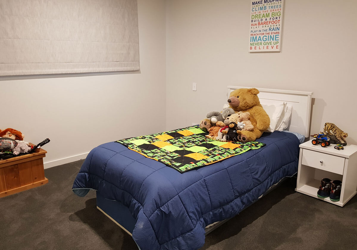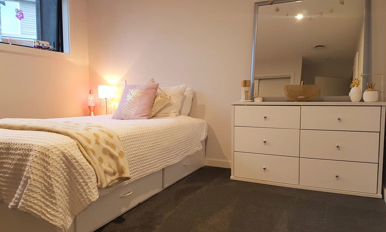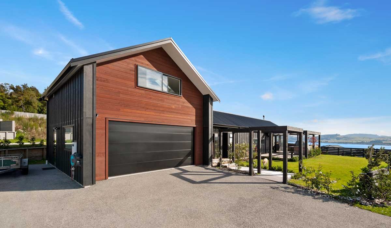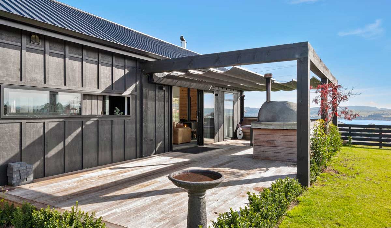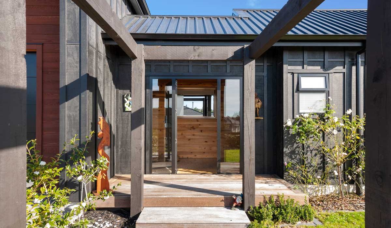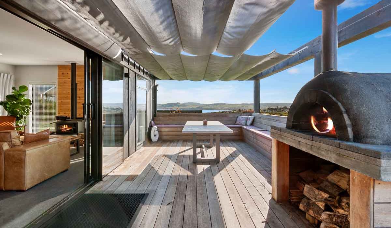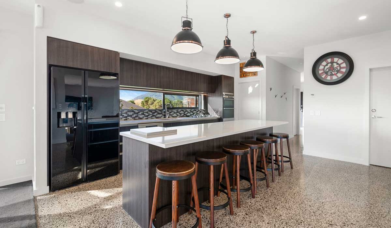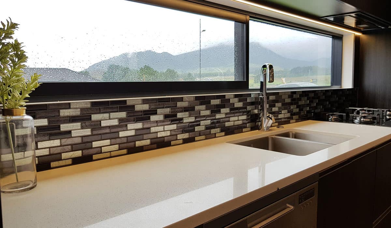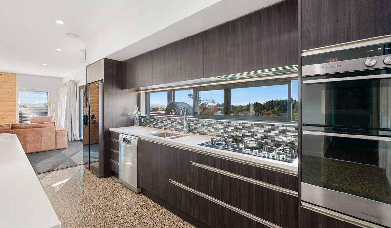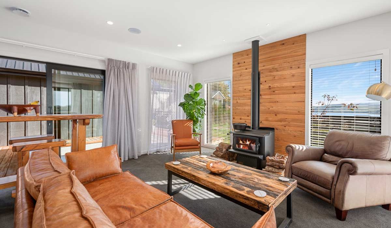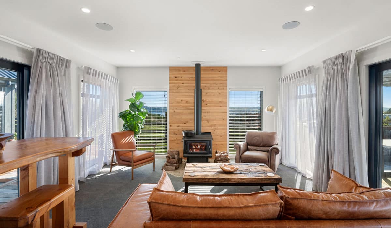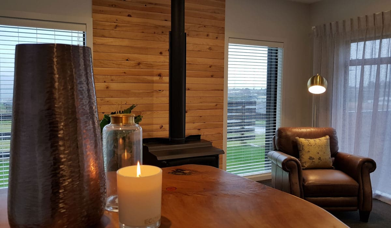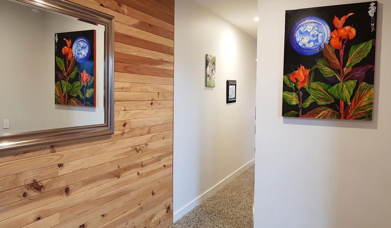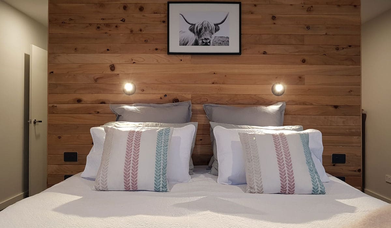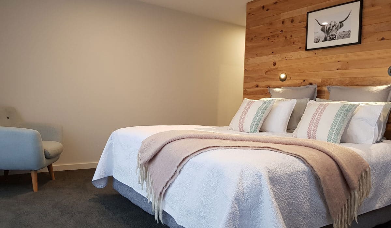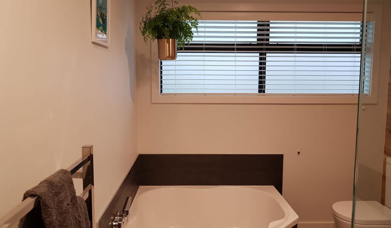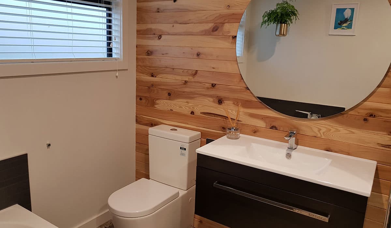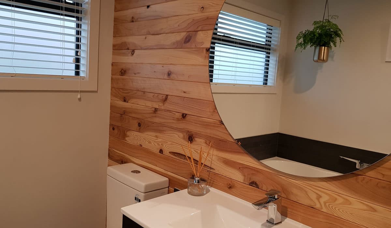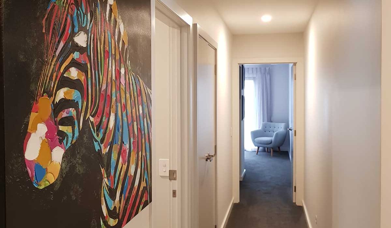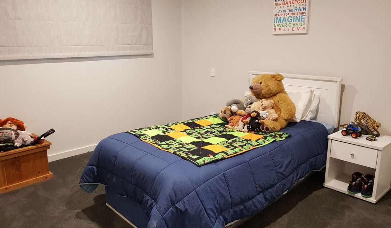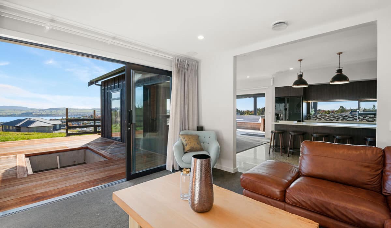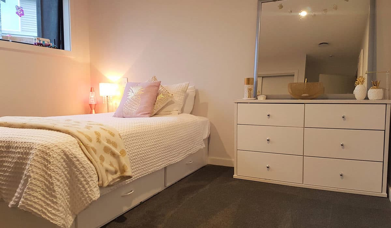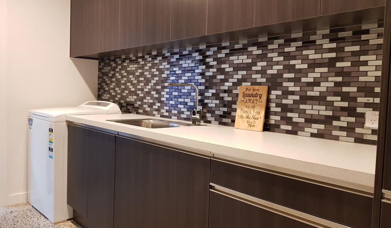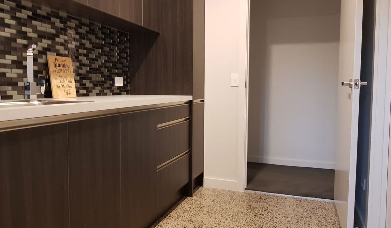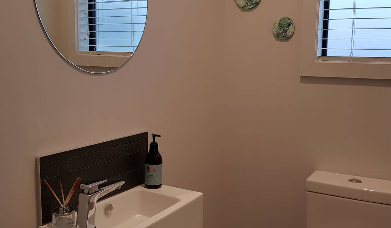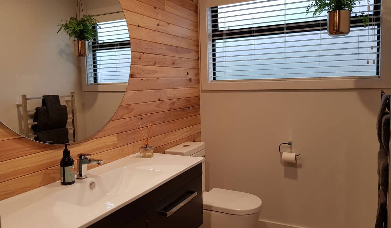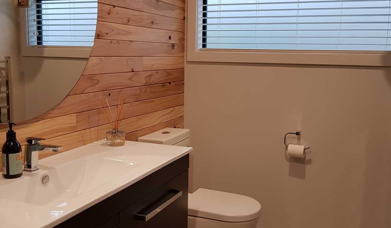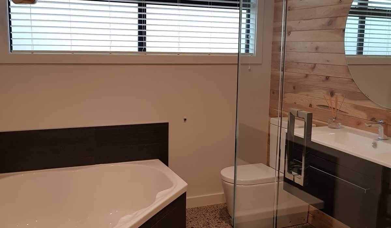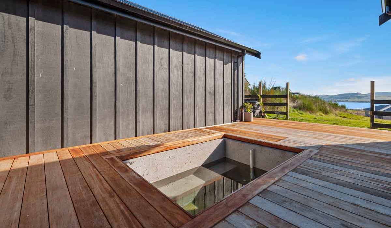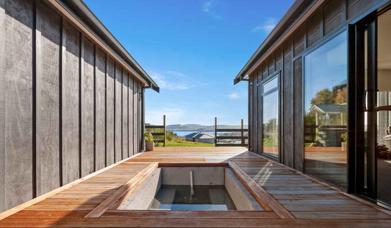KNIGHT
The epitome of a dream family home, Brent and Elle crafted this modest beauty with luxury and family comfort in mind. With panoramic lake views, a cosy fireplace and extra-large kitchen, this Taupo home build ticks all of the boxes.
They say a builder’s house is never finished, but that is not the case here. Brent, Elle and their two children Amylee and Nixon lived in a 10m motorhome on site for the duration of the build (hence the short build timeframe). Titles being delayed meant that the build fell smack-bang in the middle of a very wet winter. All credit must go to Brent for his management and incredible hard work to see this family home come together exactly as they had envisioned it.
The home consists of 3 bedrooms, 2.5 bathrooms, laundry, dry room, kitchen, scullery, lounge and a tv room. Above the garage is a self-contained loft which has an additional kitchenette and bathroom for friends and family from out of town to enjoy.
Being located in Botanical Heights, the section had the added bonus of geothermal energy which they have tapped into to provide underfloor heating and hot water at no cost.
Entertaining and enjoying the company of friends and family is important to Brent and Elle, so having good indoor/outdoor flow and a substantial outdoor area was an essential component of this home.
| Completion Date: | October 2017 |
| Build Duration: | 5 months |
| Designer: | Corey Choat - Urban Design |
| Client: | KNIGHT |
